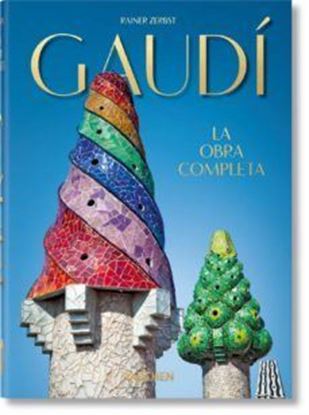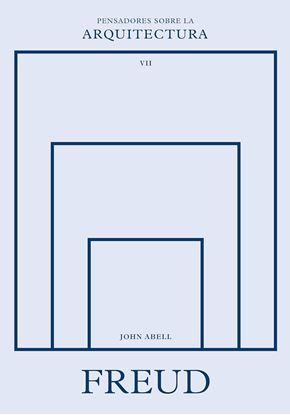

GREAT OUTDOORS (of3)
Introducing the first collection of art books with detachable prints to decorate your walls. Everything you need to create your own private gallery at home! A collection of landscapes and representations of nature from the tropical paradise of Le Douanier Rousseau's jungle to Monet's water lilies.
Each book contains a curated selection of twenty-one high-quality reproductions that can be easily removed from the book, framed in a standard-size frame, and displayed in the home. Step-by-step tips for grouping the works to create a harmonious gallery add an interior designer's touch to the ensemble. Graphic, colorful, or abstract; paintings, engravings, or drawings--each work of art is explained on the back of the print. Interesting details about the style of painting, the particular work of art, and biographical information about the artist are accompanied by a "frameable fact" that helps you understand the context of that particular work in the history of art. In addition, suggestions for where you can go to see additional examples of the artists' works allow the reader to expand his or her experience and learning.
Artists include Hokusai, Georgia O'Keeffe, Gustav Klimt, Rembrandt, Vincent van Gogh, Paul Cézanne, Claude Monet, Paul Gauguin, and Edward Hopper.
500
400
GOYA (BASIC ART SERIES 2.0)
From court portraits for the Spanish royals to horrific scenes of conflict and suffering, Francisco José de Goya y Lucientes (1746–1828) made a mark as one of Spain’s most revered and controversial artists. A master of form and light, his influence reverberates down the centuries, inspiring and fascinating artists from the Romantic Eugène Delacroix to Britart enfants terribles, the Chapman brothers.Born in Fuendetodos, Spain, in 1746, Goya was apprenticed to the Spanish royal family in 1774, where he produced etchings and tapestry cartoons for grand palaces and royal residences across the country. He was also patronized by the aristocracy, painting commissioned portraits of the rich and powerful with his increasingly fluid and expressive style. Later, after a bout of illness, the artist moved towards darker etchings and drawings, introducing a nightmarish realm of witches, ghosts, and fantastical creatures.It was, however, with his horrific depictions of conflict that Goya achieved enduring impact. Executed between 1810 and 1820, The Disasters of War was inspired by atrocities committed during the Spanish struggle for independence from the French and penetrated the very heart of human cruelty and sadism. The bleak tones, agitated brushstrokes, and aggressive use of Baroque-like light and dark contrasts recalled Velázquez and Rembrandt, but Goya’s subject matter was unprecedented in its brutality and honesty.In this introductory book from TASCHEN Basic Art 2.0 we set out to explore the full arc of Goya’s remarkable career, from elegant court painter to deathly seer of suffering and grotesquerie. Along the way, we encounter such famed portraits as Don Manuel Osorio Manrique de Zúñiga, the dazzling Naked Maja, and The 3rd of May 1808 in Madrid, one of the most heart-stopping images of war in the history of art.
1,500
1,200
GENIUS LICI; PAISAJE, AMBIENTE Y ARQUIT.
Este libro apareció originalmente en 1979 en su versión italiana, y un año después en inglés. Pese al prestigio de su autor, nunca se había traducido al español, por lo que la presente edición es casi una novedad.
Como se indica nada más empezar el prefacio, este estudio sobre el concepto del 'espíritu del lugar', el genius loci de los antiguos romanos, es una continuación de tres libros anteriores del autor, todos existentes en versión española: Intenciones en arquitectura (1963), Existencia, espacio y arquitectura (1971) y Arquitectura occidental (1974).
La idea fundamental del libro es que el ser humano necesita un 'punto de apoyo existencial' y que es la arquitectura, en sus diversas escalas, la que se lo puede proporcionar. Para ello, el principal objetivo que se plantea el texto es exponer las implicaciones psíquicas de la arquitectura y no tanto su lado práctico, aun sabiendo que existe una relación entre ambos aspectos.
Las reflexiones filosóficas de Martin Heidegger sobre el concepto de 'habitar' sirven al autor como punto de partida de sus investigaciones sobre la noción de lugar, entendido éste como un espacio con un carácter distintivo en el que el ser humano puede desarrollar plenamente su vida.
Así pues, el genius loci, el 'espíritu del lugar' se ha reconocido desde tiempos antiguos como la realidad concreta que el ser humano tiene que afrontar y asumir en su vida cotidiana. La arquitectura significa hacer visible ese genius loci, y la labor del arquitecto es crear lugares significativos con los que ayudar al ser humano a habitar.
1,995
1,596
GAUDI. LA OBRA COMPLETA (E) (40)
Antoni Gaudí fusionó orientalismo, formas naturales y materiales nuevos en una estética modernista única que colocó a Barcelona en el mapa global de la arquitectura. A través de nuevas fotografías, planos y dibujos realizados por el propio Gaudí, así como un extenso apéndice de todas sus obras que incluye mobiliario y proyectos inacabados, este...
La vida de Antoni Gaudí (1852-1926) fue compleja y contradictoria. En su juventud se unió al movimiento nacionalista catalán y fue crítico con la Iglesia; hacia el final de su vida se dedicó por completo a la construcción de un espectacular templo: la Sagrada Familia. De joven, Gaudí llevaba una vida social glamurosa digna de un dandi. En el momento de su muerte, atropellado por un tranvía en las calles de Barcelona, iba tan mal vestido que los transeúntes creyeron que se trataba de un vagabundo.
La incomparable arquitectura de Gaudí es una muestra de la complejidad de sus múltiples facetas. De las brillantes superficies y las formas orgánicas de la Casa Batlló a la matriz hispanoárabe de la Casa Vicens, su estilo modernista único muestra influencias del orientalismo, las formas naturales, los nuevos materiales y la fe religiosa. Aún hoy, su estética es reconocida en todo el mundo.
2,200
1,760
FROM PALM BEACH TO SHANGRI LA
Beauty and elegance mingle with extravagance in the Palm Beach style of architect Marion Sims Wyeth, a kind of home design that takes the standard fixtures of paradise palm trees, ebullient fountains, glistening pools and gardens, views of the sea and mixes them with a dash of the exotic a Moorish-style balcony or doorway, Venetian archways, fanciful courtyards in the Spanish style, and spiralling staircases in stone and iron. Featured here are the legendary abodes of Marjorie Merriweather Post and Doris Duke Mar-a-Lago and Shangri La, respectively as well as the less well known but equally spectacular Hogarcito and La Claridad, to name but a few. For those unfamiliar with these dream palaces, intimate homes of repose and reflection, for the enjoyment of life and the living of it, the book serves at once as a revelation and an inspiration.
1,500
1,200
FREUD SOBRE LA ARQUITECTURA
Freud sobre la arquitectura explica qué ofrece Sigmund Freud para comprender la creatividad y la experiencia de la arquitectura, con ejemplos que van desde el Movimiento Moderno hasta la actualidad.
Las observaciones de Freud sobre la mente humana y su influencia en la cultura y el comportamiento social han generado numerosos debates desde el siglo XIX. Sin embargo, lo que las ideas fundamentales de Freud ofrecen para comprender la creatividad y la experiencia de la arquitectura ha recibido muy poca atención directa. Esto se debe, en parte, a que Freud abrió la puerta a un lugar en el que la investigación convencional sobre arquitectura tiene poca fuerza: el inconsciente. Para complicar aún más las cosas, la obra de Freud es vasta y abrumadora. Freud sobre la arquitectura examina las ideas clave de Freud y cierra la brecha entre la arquitectura y la teoría psicoanalítica.
1,800
1,440













