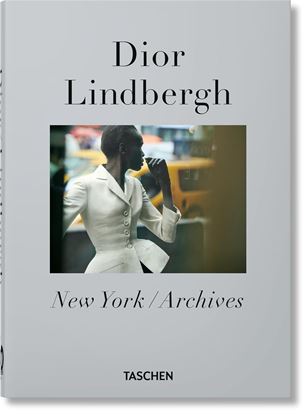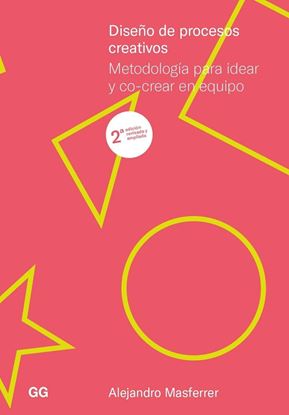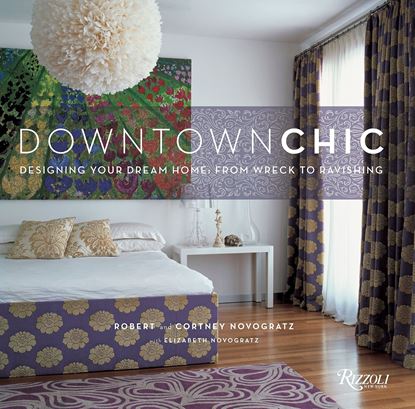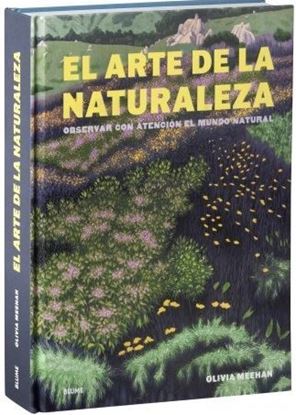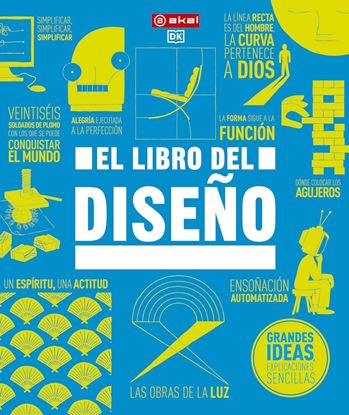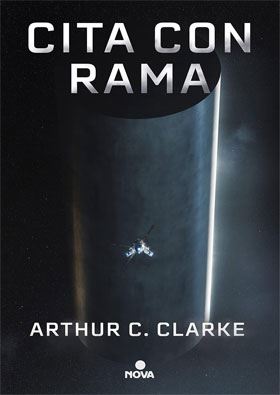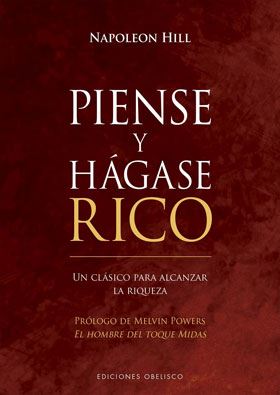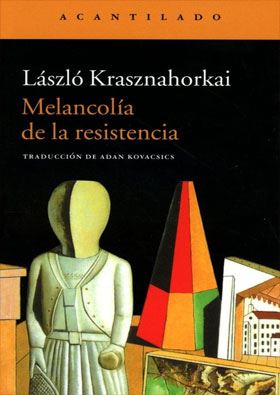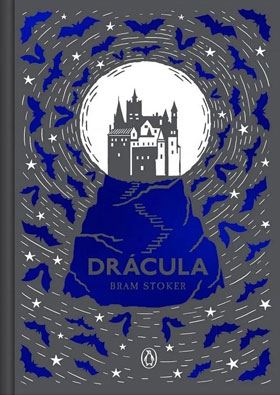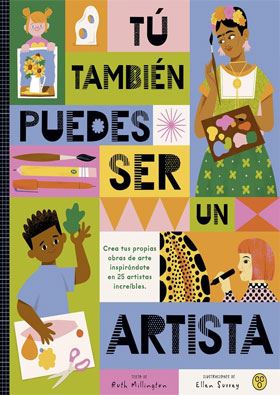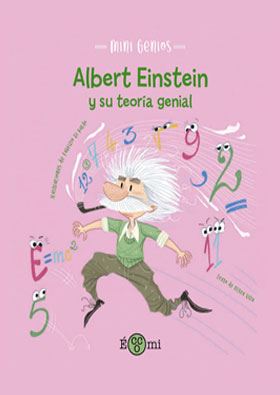

DIOR LINDBERGH 40TH ED. (INT)
Peter Lindbergh photographed Dior’s most exceptional muses, Marion Cotillard and Charlize Theron among them, and signed campaigns for Lady Dior and J'Adore with his inimitable style. Throughout his career, the photographer was one of the house’s closest collaborators. This final book was an original cocreation that was close to the artist’s heart―and to ours.
2,200
1,870
DISEÑO DE PROCESOS CREATIVOS
Trabajar en equipo es algo enormemente gratificante, pero también enormemente complejo. Tras muchos años de experiencia en la facilitación de procesos de creación en grupo, el autor ha sintetizado en este libro una eficaz metodología que sirve de guía para evitar los habituales puntos ciegos, errores, desequilibrios y amenazas que pueden obstruir el proceso y bloquear al equipo.
¿Qué debemos saber para co-crear con eficacia y disfrute? ¿Qué figuras o fases de ideación en equipo se dan en un proyecto? ¿Cómo evitar problemas habituales como las actitudes muy críticas, el recelo hacia las nuevas ideas, el conformismo o la falta de motivación del equipo?
1,700
1,445
DISEÑO GRAFICO DIGITAL
En la era de la imagen, el perfil de diseñador gráfico se ha convertido en uno de los más demandados entre los profesionales generadores de contenidos digitales.En estos tiempos digitales, el diseñador gráfico debe explorar las posibilidades creativas de cada medio y optimizar la composición gráfica para lograr una mejor comunicación visual.
Aunque la mayoría de los proyectos de diseño gráfico se elaboran con herramientas digitales y programas de diseño, ello no implica necesariamente que estén bien preparados para su correcta difusión en pantallas digitales.A las competencias específicas del diseño gráfico tradicional es preciso añadir la creación de diseños optimizados para su difusión final en los nuevos medios y dispositivos digitales (sitios Web, redes sociales, smartphones, tablets, soportes publicitarios online, canales de marketing, etc.).Este libro aúna los conocimientos básicos de diseño gráfico tradicional con contenidos específicos para diseñar en la nueva era digital, como el uso de tipografía digital, el tratamiento informático del color, las técnicas de vectorización, la optimización de imágenes para la Web, el cálculo de la resolución más adecuada para cada medio, entre otros temas.Incluye, además, numerosos ejemplos a toda página de proyectos profesionales de diseño gráfico digital aplicados, con colaboraciones de renombrados diseñadores y de estudios de diseño gráfico de todo el mundo.
2,200
1,870
DOWNTOWN CHIC
Robert and Cortney Novogratz, starts of the hit Bravo series 9 BY DESIGN, have been renovating and designing unique and hip homes for families for over ten years. Describing their signature style as a sophisticated but bohemian mix of high and low, new and old, they offer their realistic advice on how to create original, warm interiors with ease.
1,995
1,696
EL ARTE DE LA NATURALEZA
La naturaleza nunca ha sido tan vibrante. Contemple la belleza y el poder del mundo natural, desde volcanes y mares tempestuosos hasta bosques resplandecientes y estrellas fugaces.
Esta observación guiada de la naturaleza ofrece una forma totalmente nueva de contemplar el mundo.
Un increíble compendio de la historia del mundo que nos rodea, contada a través de pinturas, dibujos, esculturas, textiles y artes decorativas.
2,800
2,380
EL LIBRO DEL DISEÑO
Una visión fascinante de los movimientos del diseño, que muestra cómo comenzó cada uno y describe su filosofía y estilo visual. El diseño está presente en todo lo que hacemos y fabricamos. Ha dado forma a nuestro mundo desde tiempos inmemorialesy sigue haciéndolo. El diseño es algo complejo: se cruza con el arte,la arquitectura, la publicidad y la artesanía, pero conserva su propiaintegridad. Es, en esencia, lo que da forma y encanto a los objetos funcionalesy un tono a la forma en que nos expresamos como individuos o empresas.
2,500
2,125

